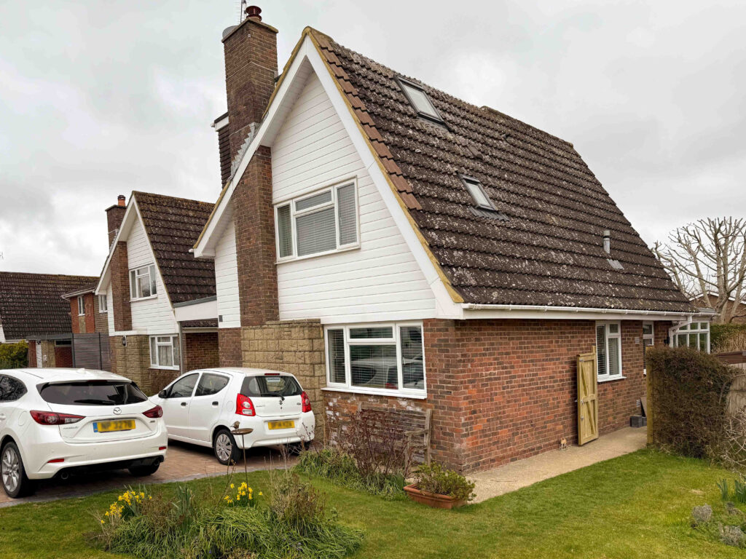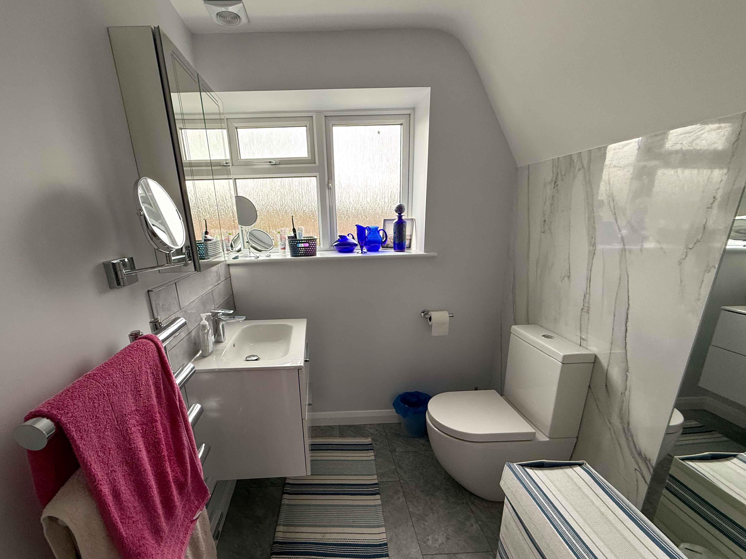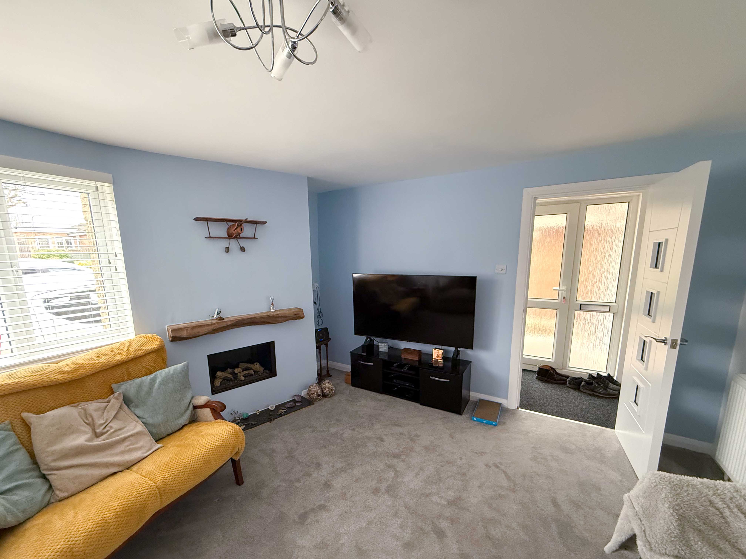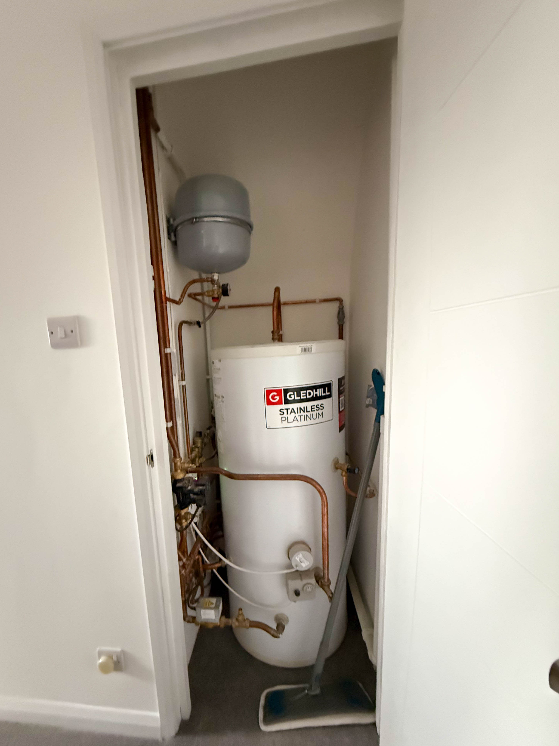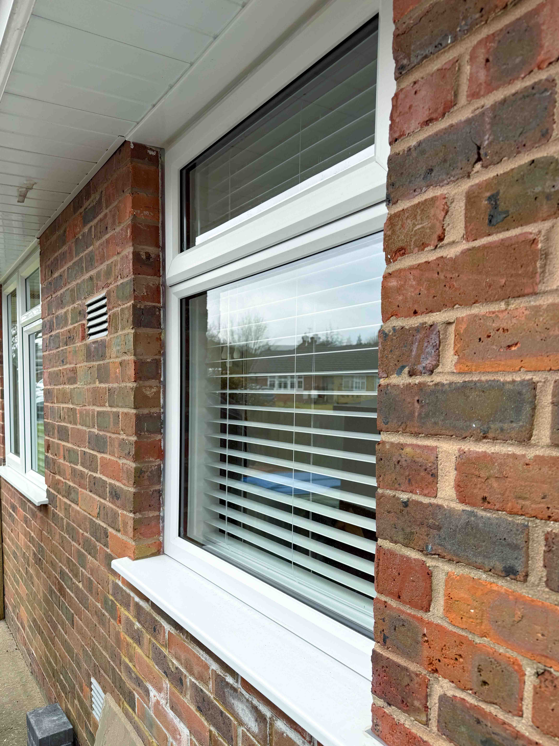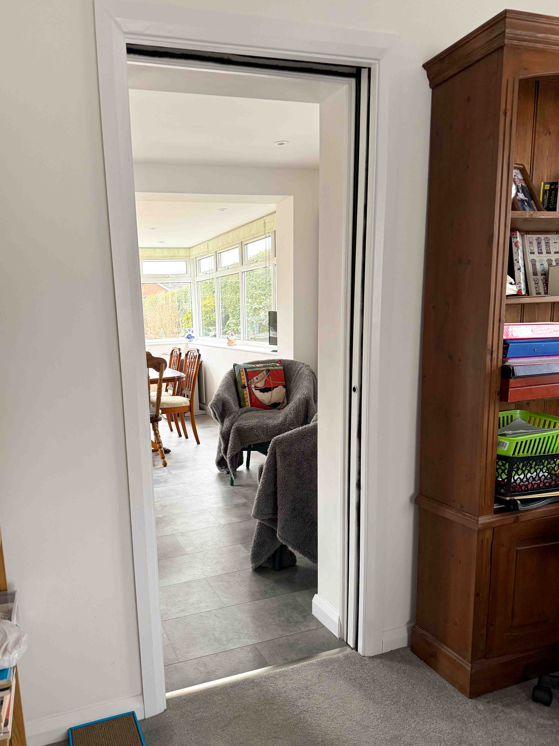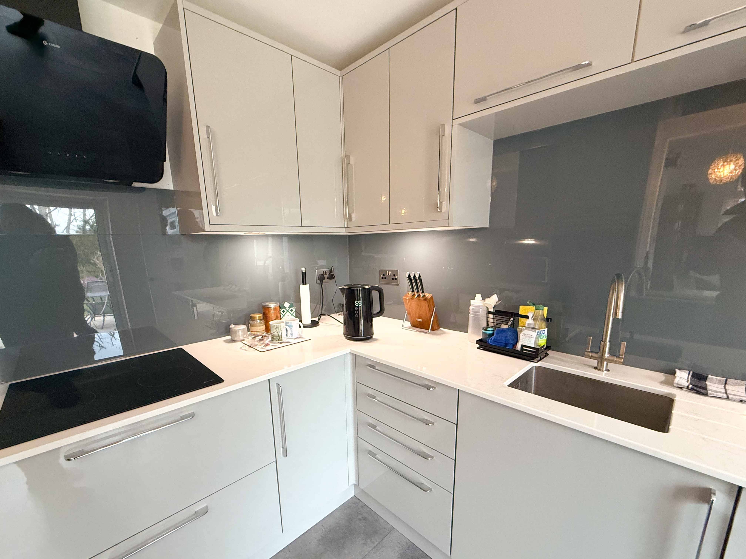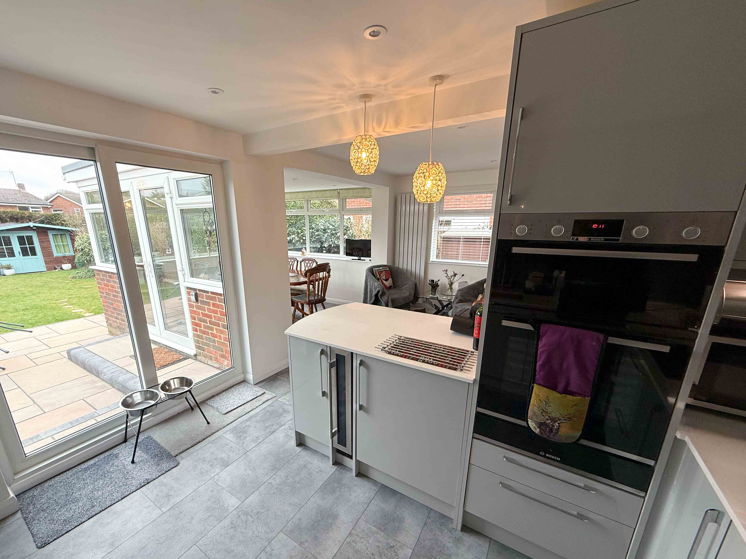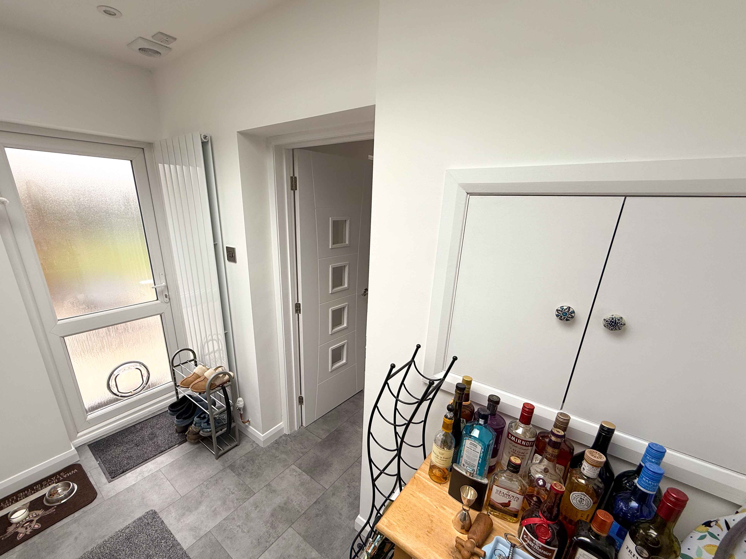Nestled in the picturesque village of Storrington, West Sussex, this property was a versatile three/four-bedroom home set in a quiet, no-through close. While its location was ideal—just a short distance from Storrington village and with easy access to Worthing, Chichester, and Gatwick Airport—the house itself needed significant updates to meet modern living standards.
The original layout featured a double-aspect sitting room, a ground-floor bedroom/dining room, a modest kitchen, and a garden/breakfast room leading to the rear garden. Upstairs, the property had two double bedrooms with storage and a top-floor bedroom benefiting from additional eaves storage. While the house had its charms, the interior was dated, and structural concerns needed to be addressed before it could become a dream home.
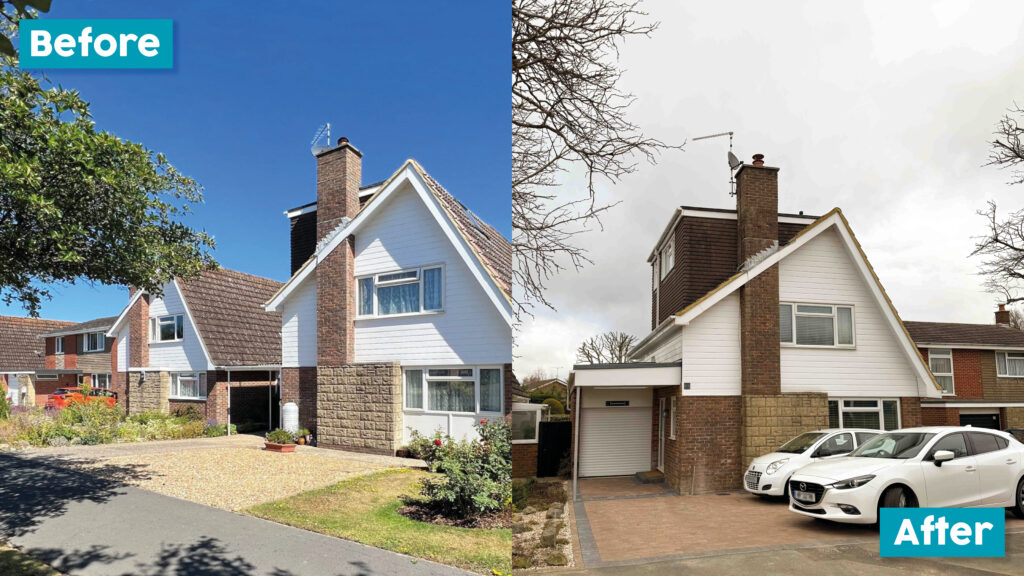
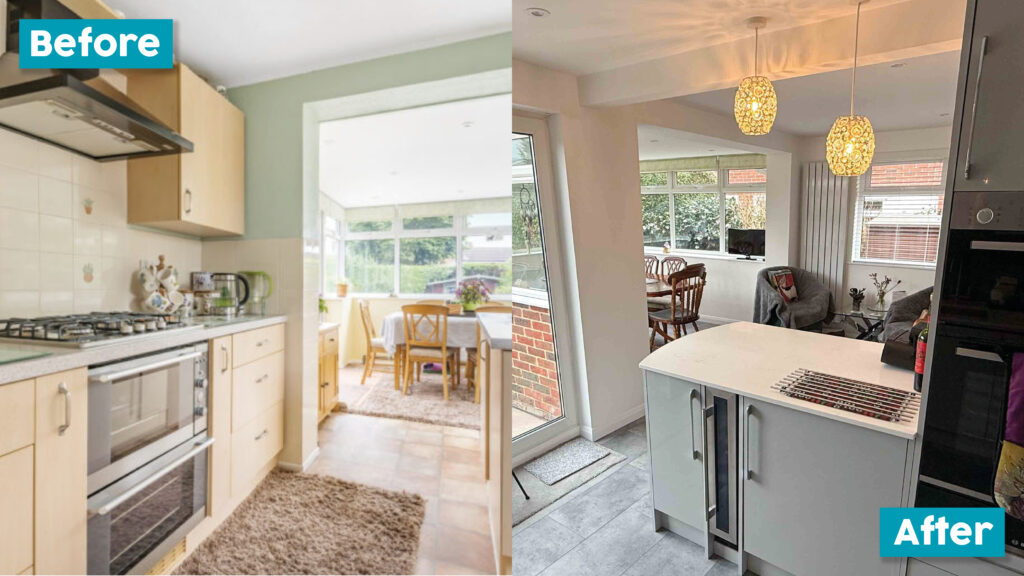
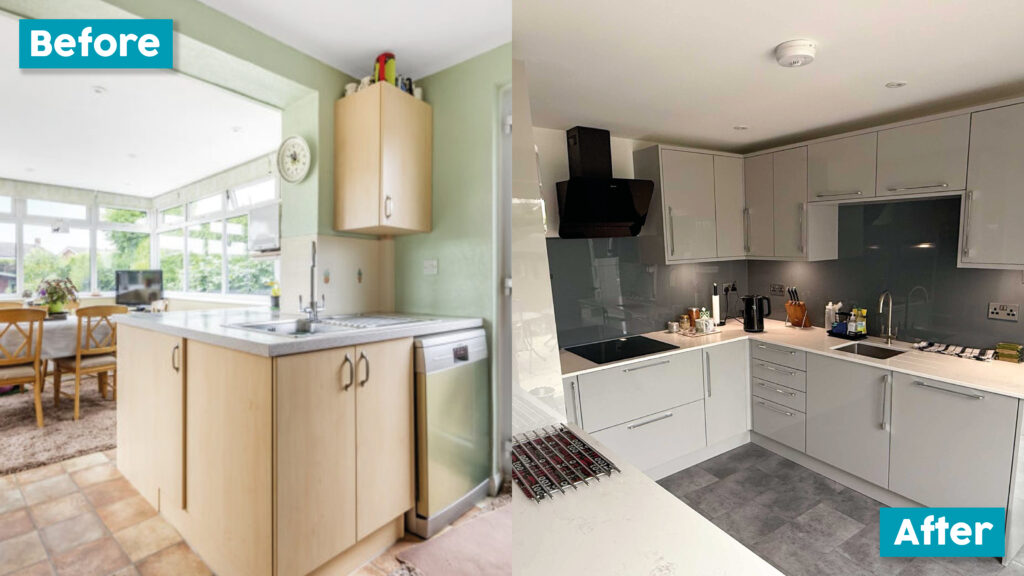


The Renovation: A Full-Scale Transformation
This project was a complete refurbishment, leaving virtually no area untouched. From demolition to installing a brand-new kitchen, utility room, and bathrooms, every detail was meticulously planned and executed.
Structural Improvements
- Demolished walls and installed RSJ beams to support load-bearing walls.
- Discovered and replaced an inadequate existing RSJ to ensure structural integrity.
- Installed eight new RSJ beams, supported by steel posts and ground beams where necessary.
- Conducted thorough pre-renovation checks, identifying and resolving structural issues before they became problems.
Interior Enhancements
- Extensive plastering throughout the entire property for a fresh and modern finish.
- A brand-new Benchmarx kitchen and utility room, designed at no additional cost to the homeowners.
- Installed two luxurious new bathrooms with modern sanitary ware, utilizing a free 3D design service to help the homeowners visualize their dream spaces.
- Full interior decoration, transforming the aesthetic appeal of the home.
Creative Use of Space
One of the most exciting parts of this project was creating an ensuite bathroom out of the eaves space. By installing an RS beam for structural support, we converted an otherwise unused area into a stunning and practical new shower room.
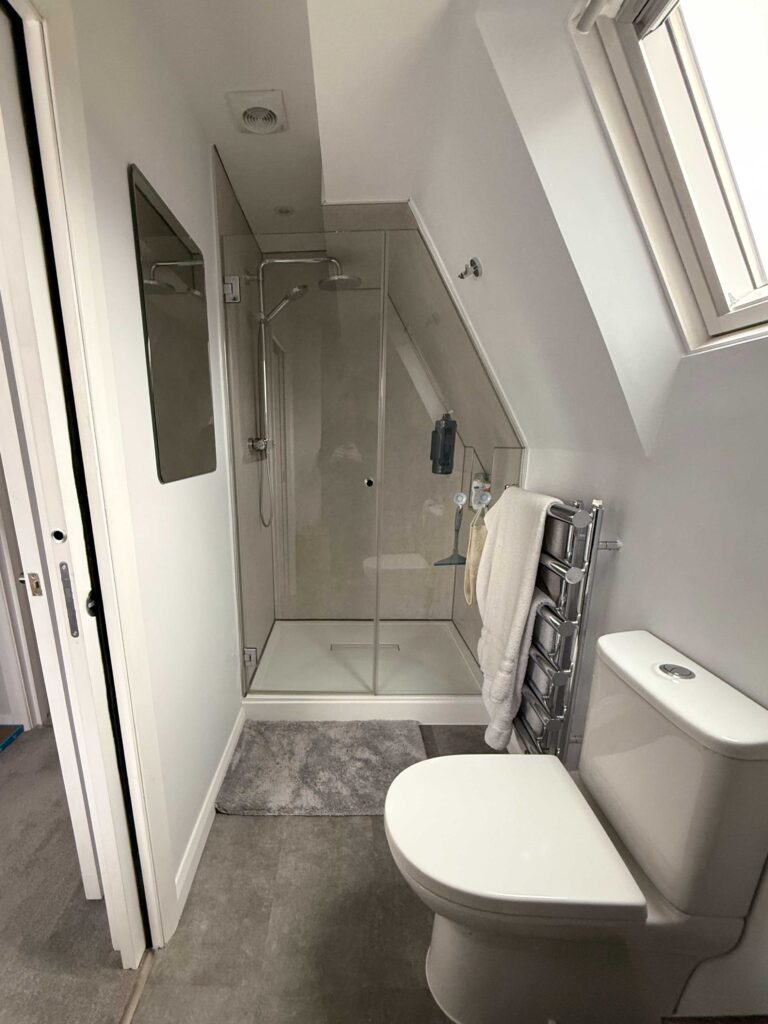
The Final Outcome: A Stunning, Modern Home
After weeks of hard work, the transformation was complete. The once-outdated home had become a sleek, modern living space tailored to the homeowners’ needs. The new kitchen and bathrooms provided contemporary functionality, while the improved structural integrity ensured long-term safety and stability.
Reflections from the Team
Jeremy and Josh, who led the project, shared their thoughts on the renovation:
“As with many of our clients, we built great relationships throughout the project, sharing laughs along the way. Major renovations can be daunting, but we do our best to guide homeowners through the process, keeping them informed and involved. We know this couple especially appreciated our hard work, and seeing them happy with the final result made it all worthwhile.”
Jeremy & Josh Turnbull
This project in Storrington is a testament to the power of thoughtful design, meticulous planning, and skilled craftsmanship. Whether it’s fixing structural issues or creating stunning new spaces, a well-executed renovation can truly transform a house into a home.
If you’re considering a home renovation or improvement project, we’d love to help bring your vision to life. Whether it’s a complete transformation or a smaller upgrade, our experienced team is here to guide you every step of the way. Get in touch with us today to discuss your ideas and see how we can make your dream home a reality!
📧 Email: info@jtbuildsandsc.co.uk
📞 Call: 01798 879 601
